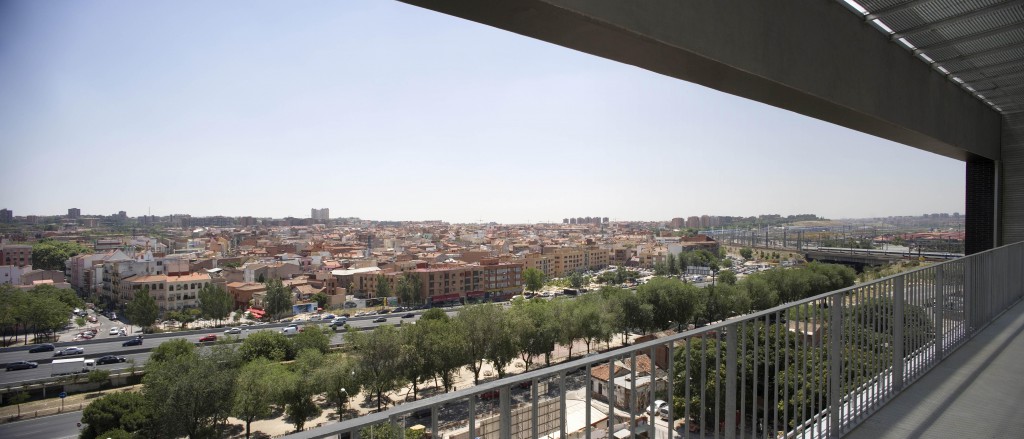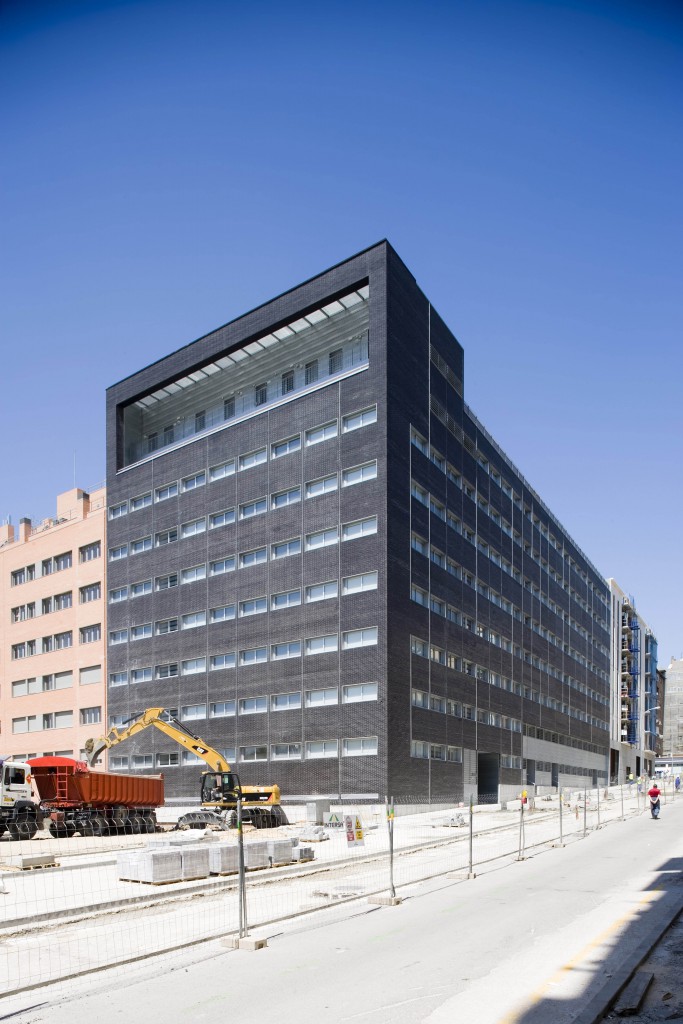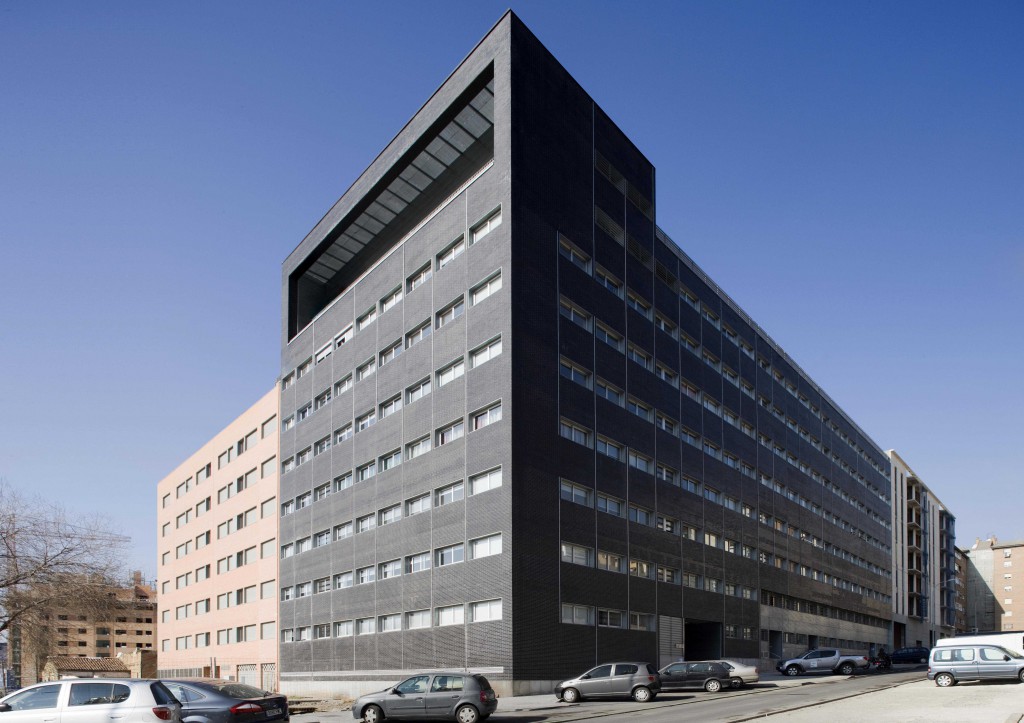
Dates: 2003-2008
Location: C/ Játiva 12-14, Madrid, Spain.
Typology: Social Housing/ 75 dwellings
Client: E.M.V.S.
Status: Completed
Size: 7 580 m2
Architect: Borja Peña and 01 arquitectos.
Collaborators: Luis Escudero, Inés Lozano, Diego Godoy, Ignacio Muinelo and Silvia Sordi.
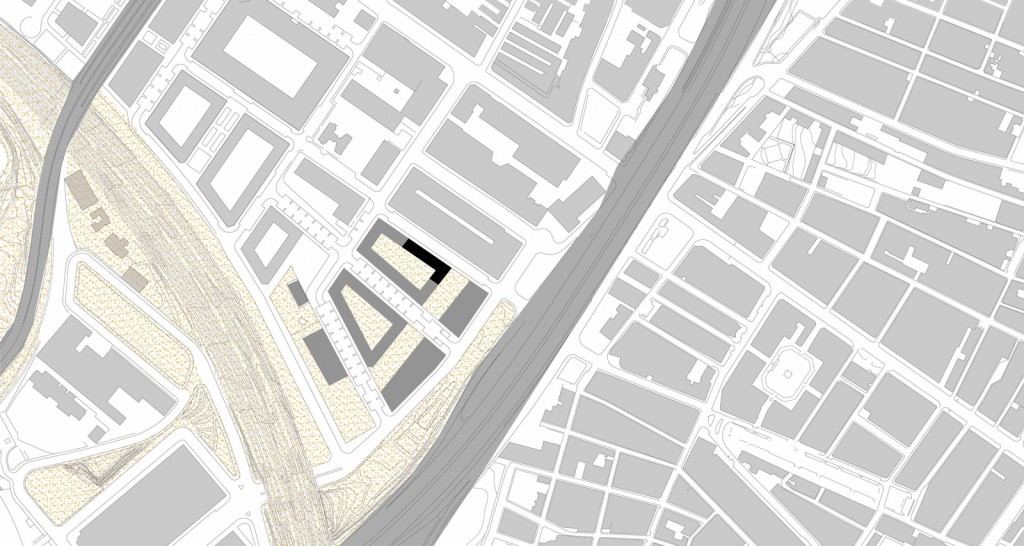
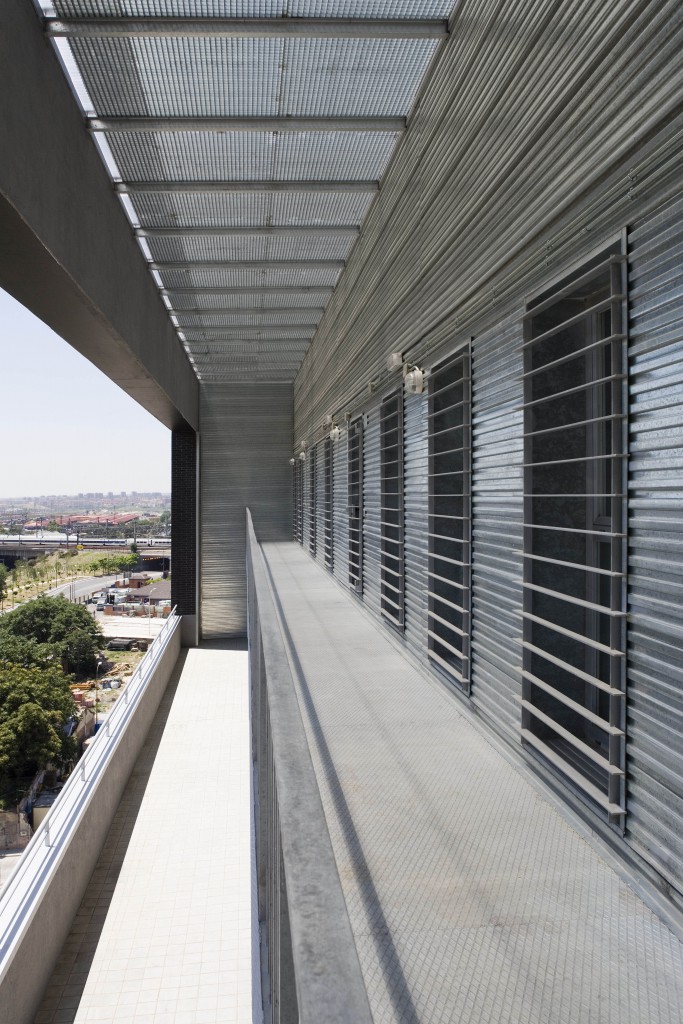
The project was the winner of an open competition called by the Official Association of Architects of Madrid and Empresa Municipal de la Vivienda y Suelo de Madrid.
It arises out of the intention to respond to its unusual location in the southern area of the city, alongside the M-30, where old buildings, with mainly tertiary uses, mix with new blocks of flats, green spaces and old, disused railway infrastructure.
The site’s suitability for building, together with the strict requirements for the relocation housing and the density sought for the programme, demand the greatest rationality and effectiveness in the response, such that we understand that any unjustified formal gesture becomes a contrivance.
As such, the proposal develops an item which attempts to recall the memory of the place by evoking the old constructions with mainly tertiary uses that existed before on the site, the formal and constructional strength of which resolves the problem set out in a single gesture, from the rationality and economy of the spatial arrangement, not from the specific singularities, but rather with the capability of the object to resolve them all with a single mechanism.
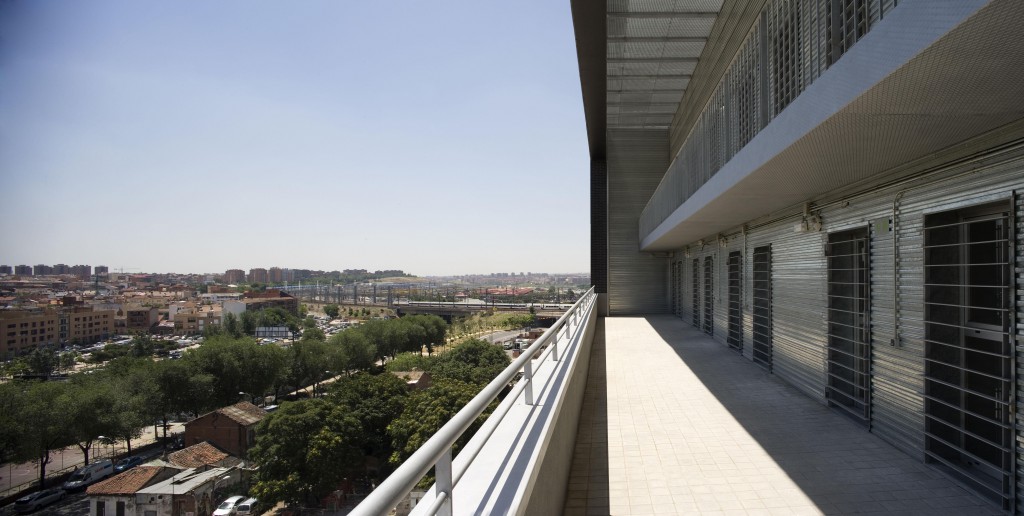
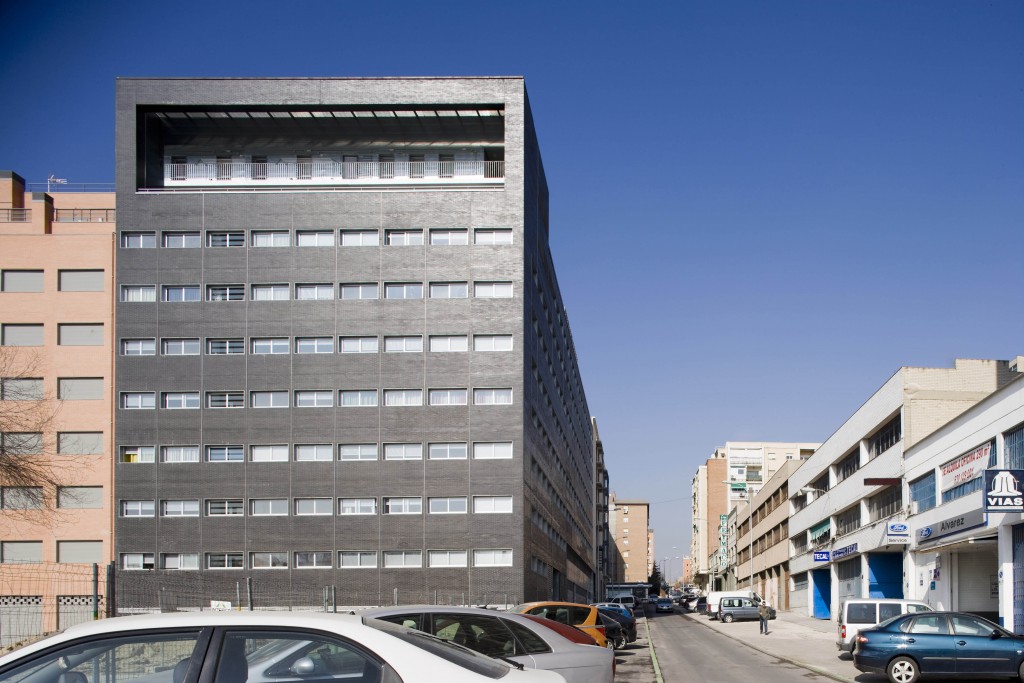
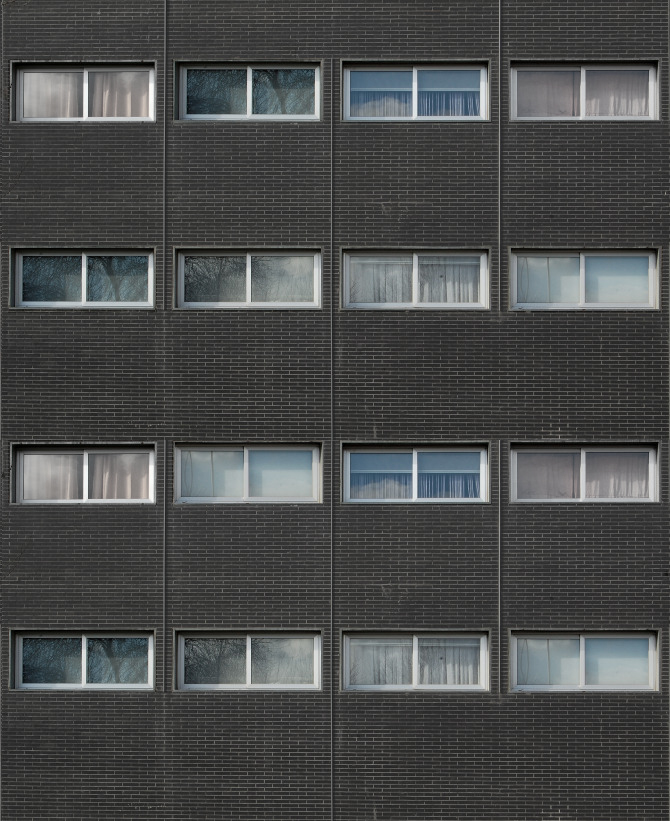
Having developed this sensitivity to the programme, the site and its surroundings, we propose the following:
– To locate the car park level in a half-underground and naturally ventilated location by means of a sensible and cost-effective operation, occupying the whole plot by taking advantage of the difference in level from the street, the Calle Játiva. By putting the access at the lowest part of this street, the occupation of the ground floor by the dense scheme of relocation housing is also possible.
– To create the disabled access through the doorway with the least difference in level from the street. This doorway serves as support to provide service through the block’s internal courtyard to the rest.
– To adapt the doorway in the corner closest to the M-30 and to the main pedestrian area and facilities zone close by to make the access to the building clearer at this point and to make a greater pedestrian flow possible.
– To clearly commit to a scheme of dual-aspect flats, guaranteeing their quality and essential healthiness, given the difficult orientation of the external façades (southwest and the great majority northeast). This means sacrificing the greater compactness of the typical solution for multi-storey dwellings. Ten dual-aspect flats per floor are proposed; four served by a single vertical communication core and the rest by cores in every other unit.
– Given the density of the programme, to opt for locating flats on the ground floor, seeking the necessary level of privacy for them with respect to the street, with support from the plinth spanning the difference in level from the street, a slight set back and the morphology of the openings.
– To attempt to provide a response which is sensitive to the site’s memory through the nature of the project, by means of which the building tries to blur its presence as a constructed mass. To do this we turn to the skin concept, a skin made from glazed clinker bricks, ordered using some steel plates which form the façade’s expansion joints. This material is slightly reflective, which, as well as blending the whole into the setting, gives it an enigmatic appearance which reminds us of the tertiary constructions which existed on the site before and which are to be found around it.
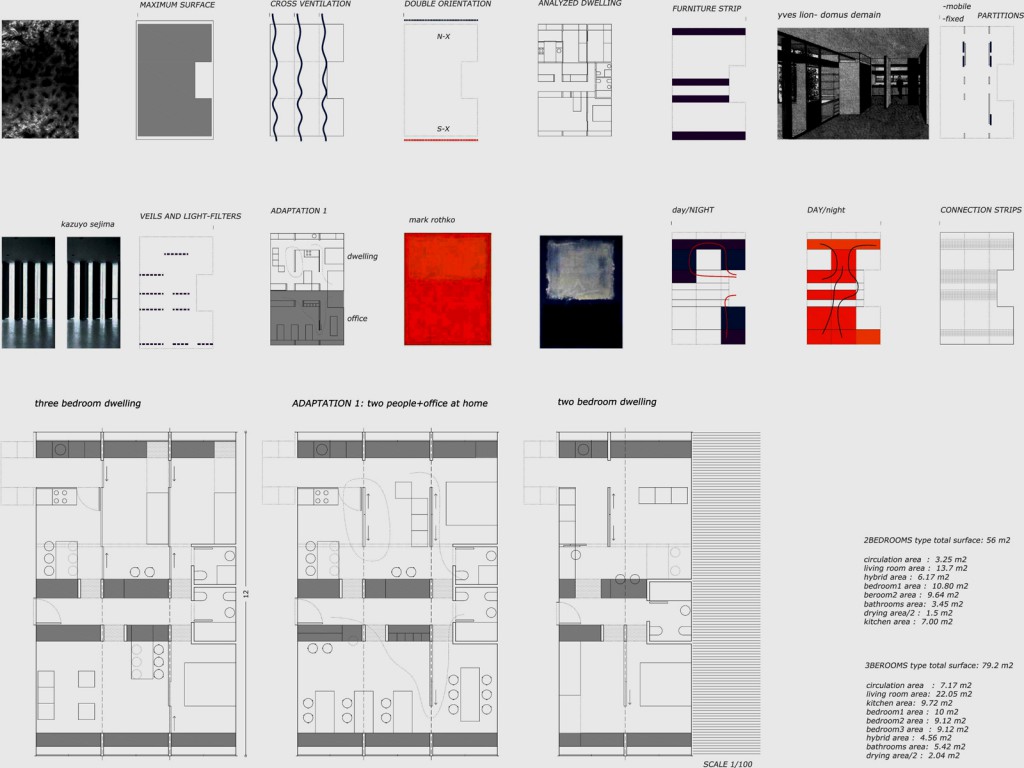
Its low cost and easy maintenance make it perfectly suited to the type of building called for by the relocation housing scheme.
– To add tension to the building by means of delicate transformations in its openings, depending on the orientation, by playing with their depths (practically flush on the northeast façade and aligned with the internal face of the wall on the southwest façade).
– To top the building off with a great balcony which produces tensions and relates the building to the silhouette of Madrid, the Villa de Vallecas district and the M-30, lifting it towards the broken horizon of the city.
The proposed building develops the residential scheme by means of modular types of flats with two, three and four bedrooms, which are capable of providing a clear and effective response to the functional and spatial requirements of subsidised housing, without this leading to the neglecting of the optimum orientation and ventilation conditions which guarantee their quality.
The types proposed are conceived as versatile dwellings capable of adapting to new family patterns, guidelines for behaviour and the changing needs of the contemporary individual.
In this way we opt for a simple typological scheme based on rationality and construction simplicity which attempts to optimise the spatial and functional resources of the dwelling, grouping the plumbing cores and rooms around an undefined central strip, supported by a series of veils, filters and mobile elements, constituting a real unifying element which both articulates and separates rooms from each other.
By using these light and versatile elements parallel to the façade together with certain fixed elements perpendicular to it, we manage to increase the brightness of the whole flat at the same time as enabling us to provide it with the required spatial and functional flexibility.
These filters are in turn capable of spatially classifying the different rooms of which the residential scheme is made up by introducing different spatial and perceptive gradients between them.

