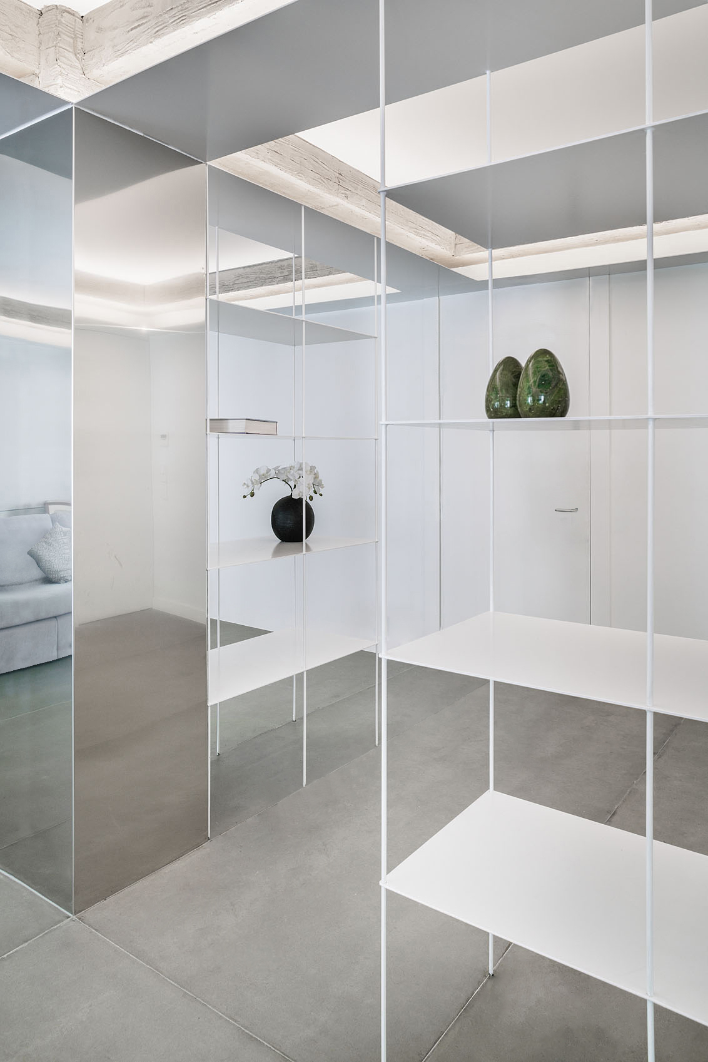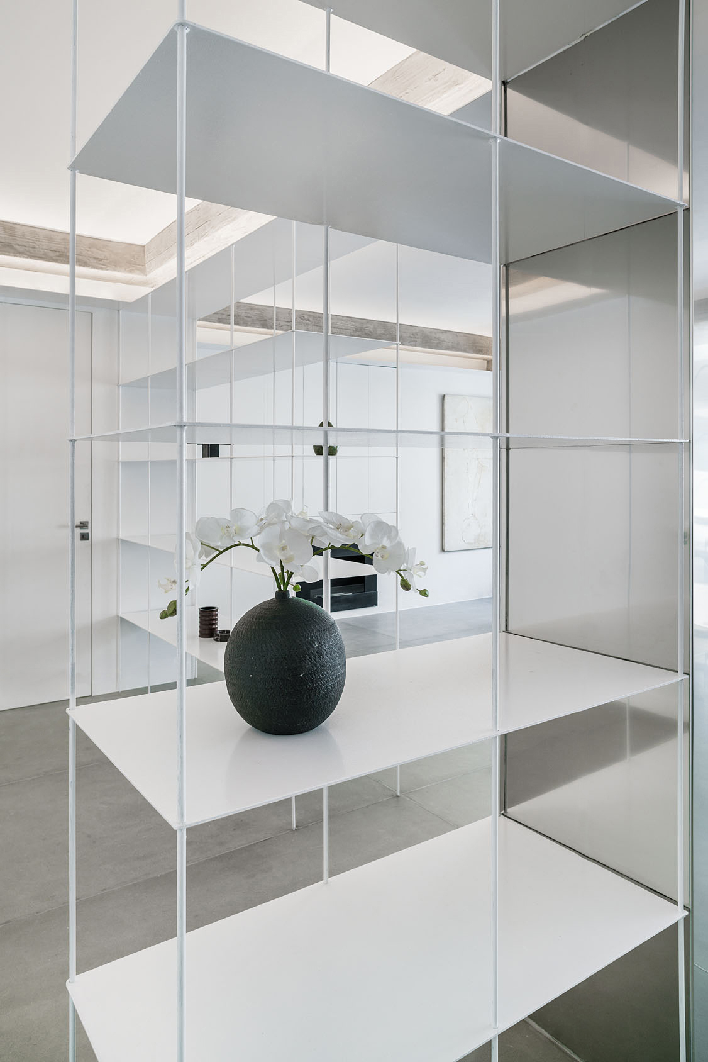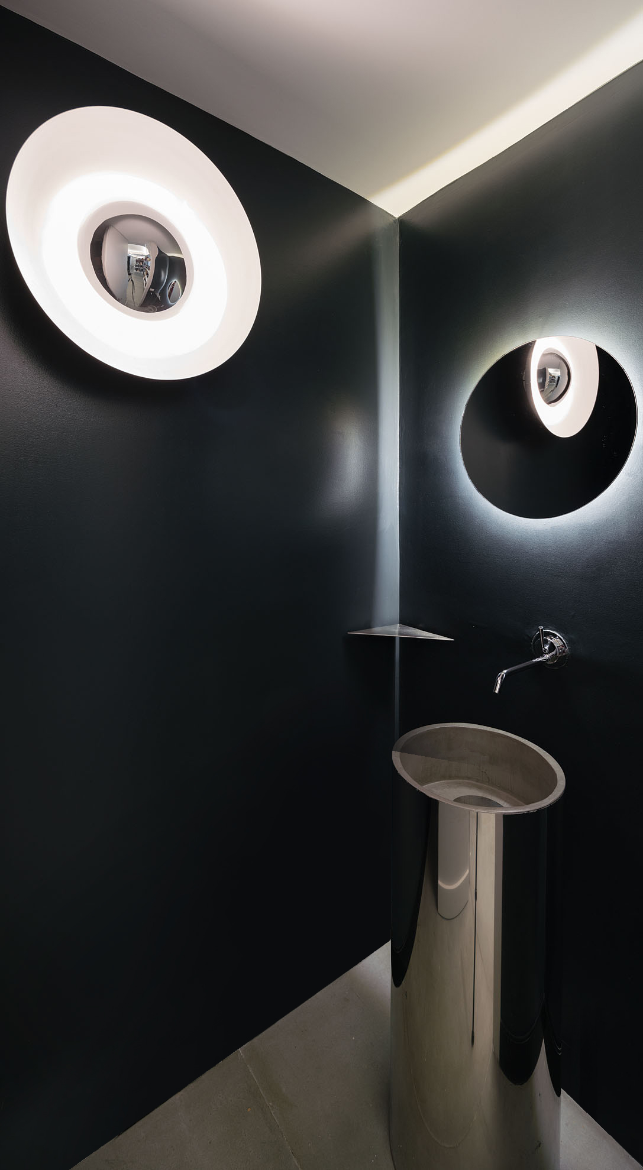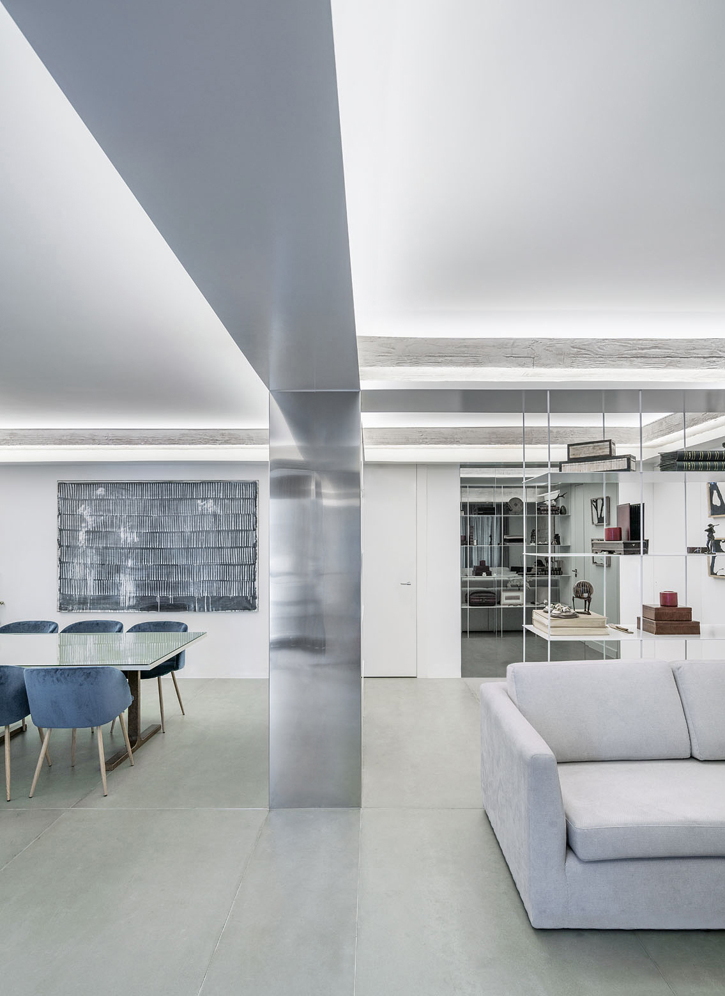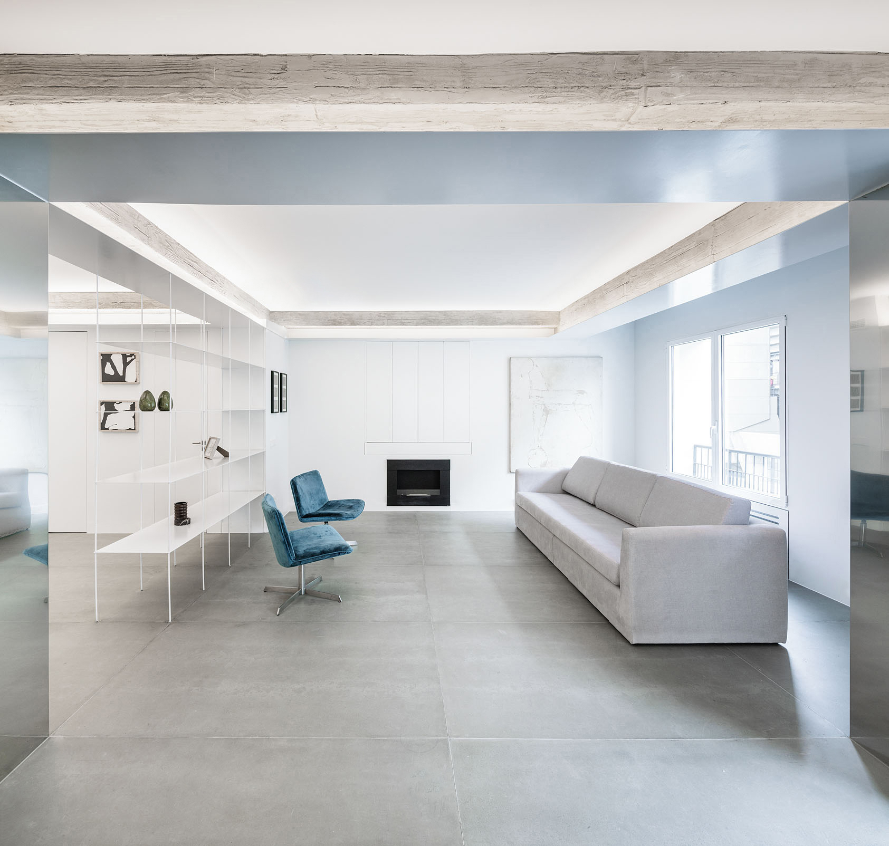
Dates: 2016-2017
Location: Concha Espina Avenue, Madrid, Spain.
Typology: Housing
Client: Private
Status: Completed
Size: 245 m2
Team: Borja Peña, Xabier Ortega y Ernesto Sierra.
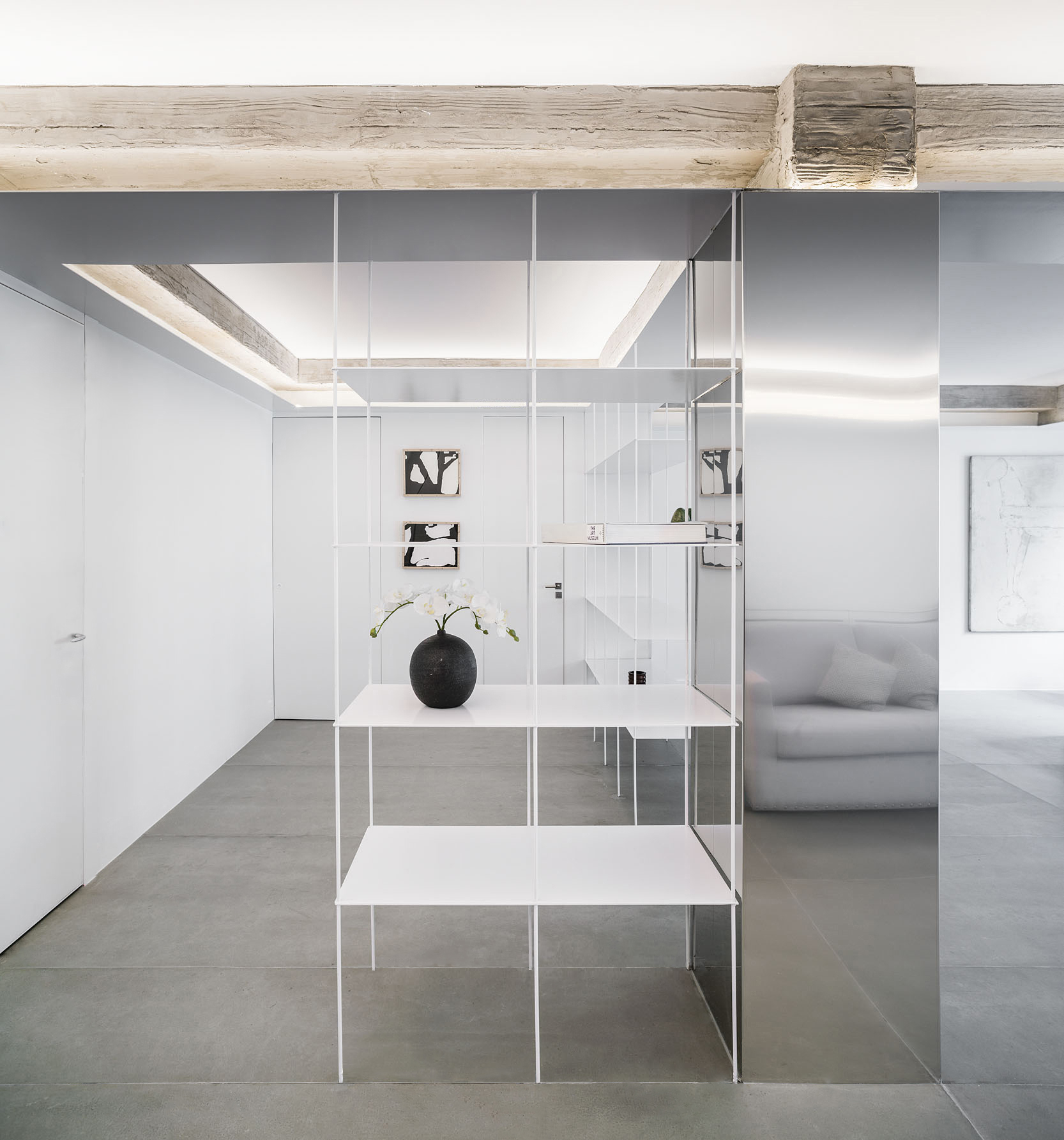
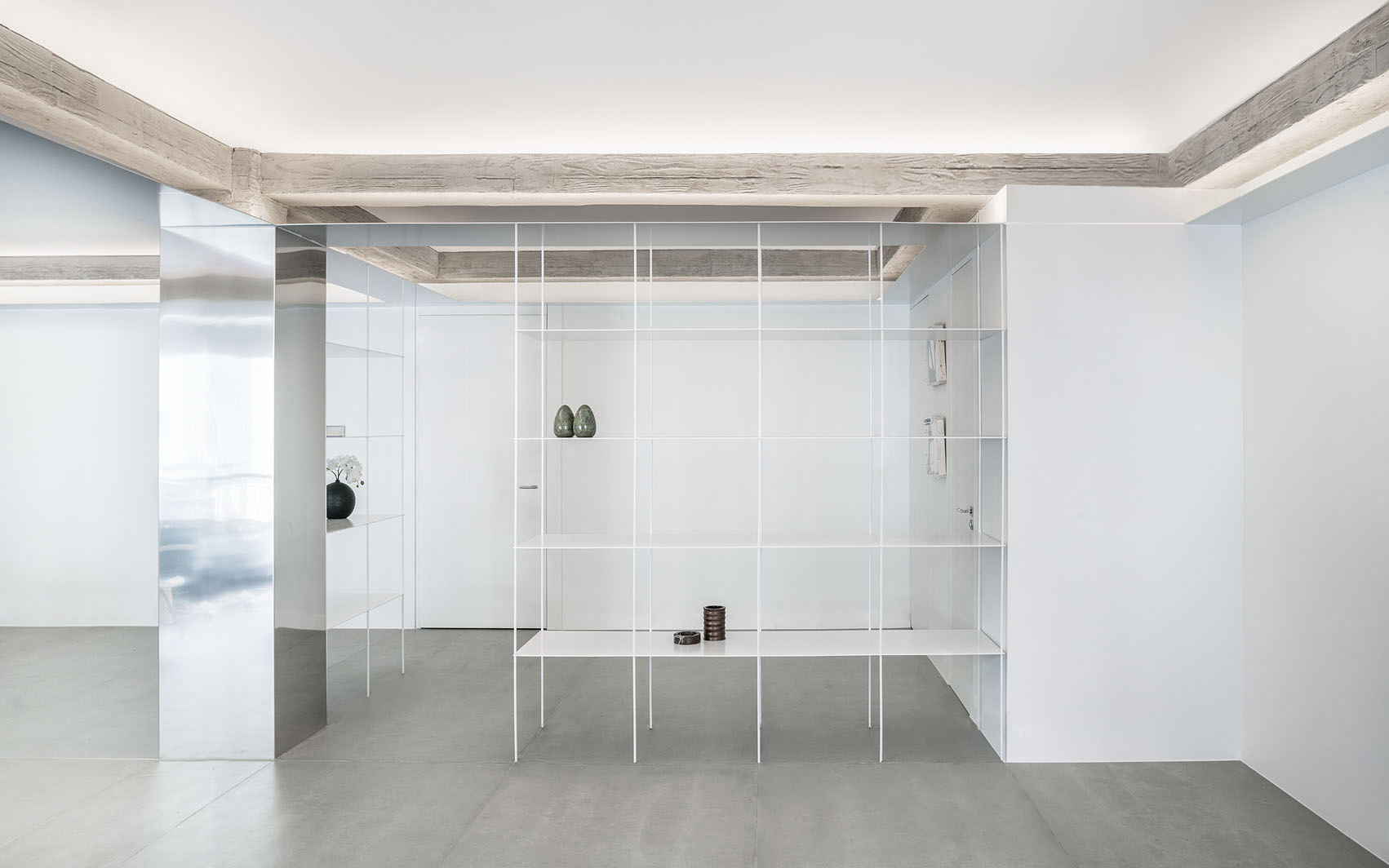
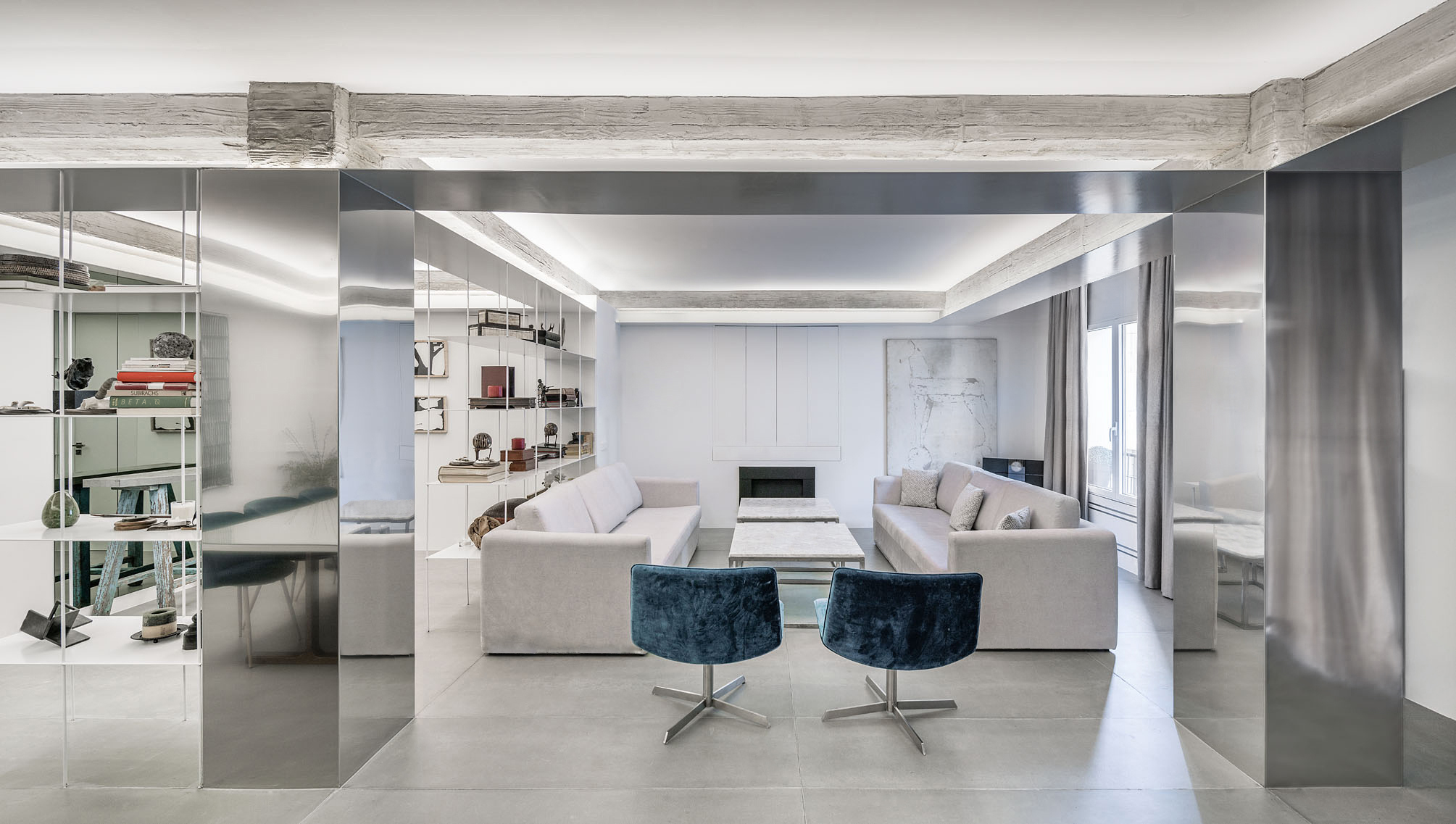
The project looks to optimise the use of space in a home located in one of Madrid’s first residential skyscrapers, built in the 1960´s, to attempt to resolve the dense domestic arrangement the clients needed inside.
To do this, the corridors and all the void spaces were first eliminated and replaced by living areas where spaces for shared use are located.
As such, the project opts for the generation of an open, fluid space by eliminating partitions and leaving the structure open to view. This means that the structure ceases to be an “uncomfortable” element to be covered and camouflaged, converting it into an element integrated into the interior space. This contributes great added value, as, on the one hand, it acts as an element that helps to update and filter the entrance, lounge and dining room space and, on the other, it makes it possible to achieve the maximum ceiling space height, so giving the home a greater scale and improved spatial quality.
The texture of the mass concrete of the original structure is balanced by the use of sophisticated, light, polished elements in burnished stainless steel sheet. These light elements cover the columns to make them disappear and achieve carefully considered ambient lighting of the space using fine suspended strips in the same material. The careful design of light, delicate lacquered steel shelving, acting as a small filter at the entrance, completes the intervention.
The result: a space where installations, structure, finish material qualities, reflections and transparencies combine to create a versatile, fluid, bright space in which to enjoy family life.
